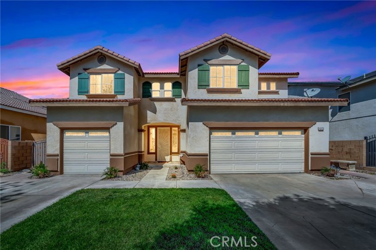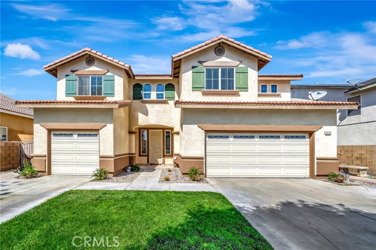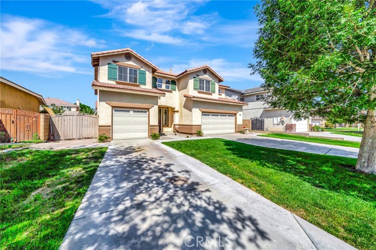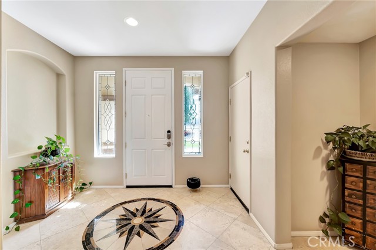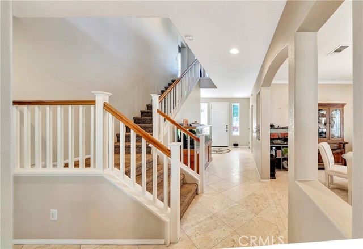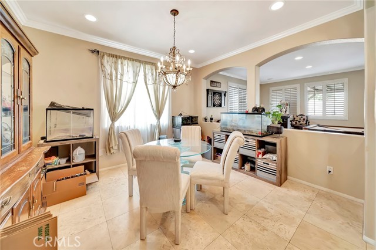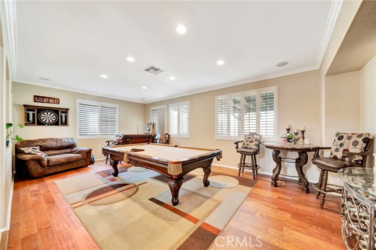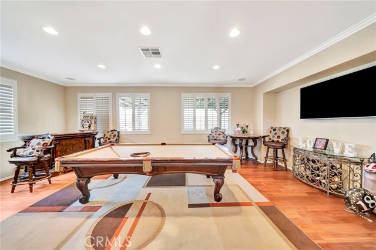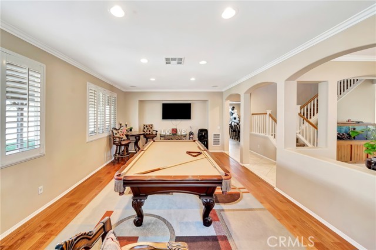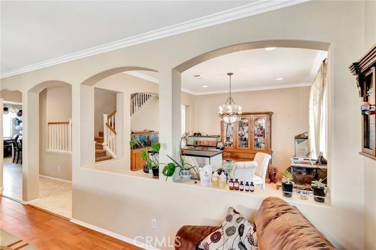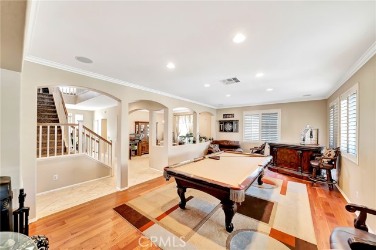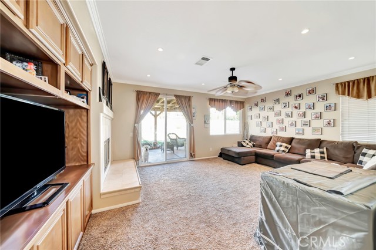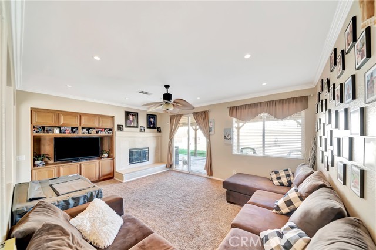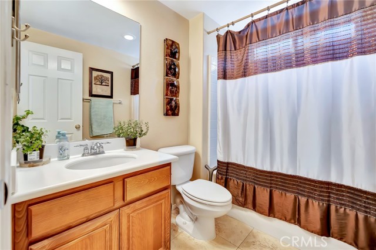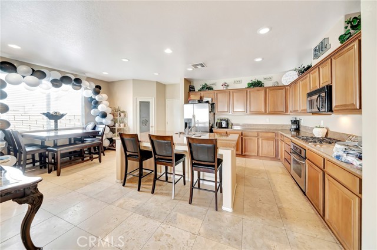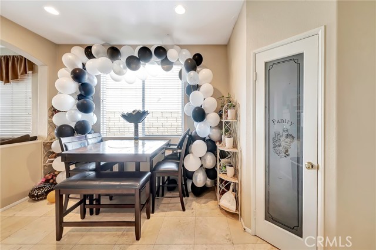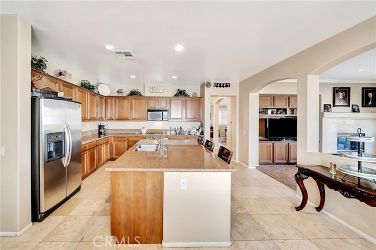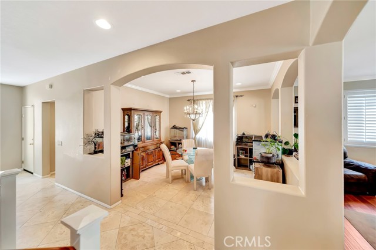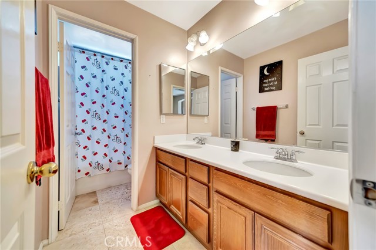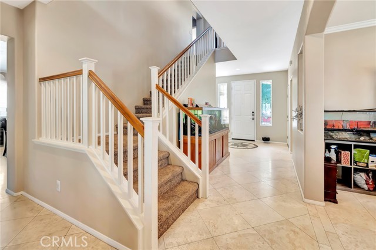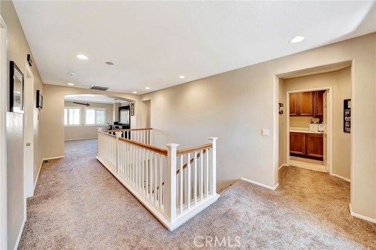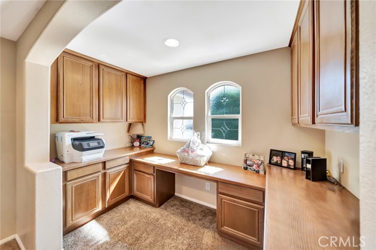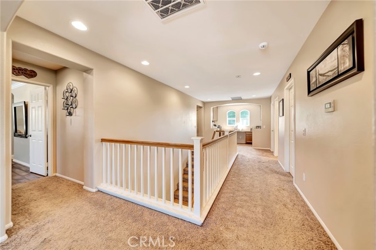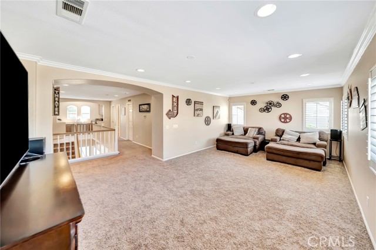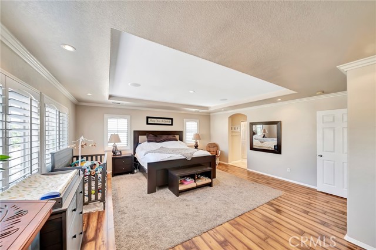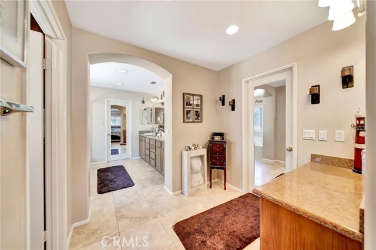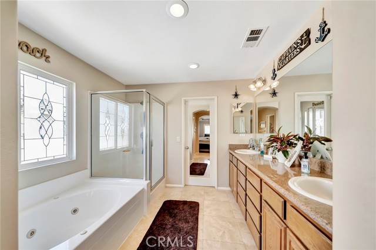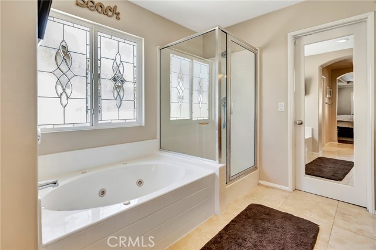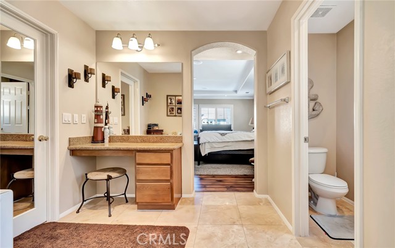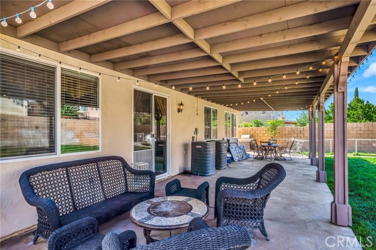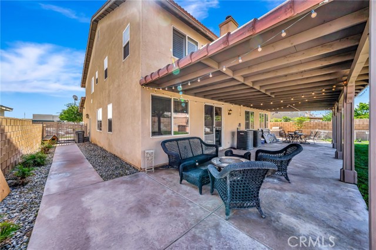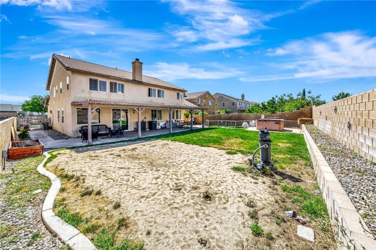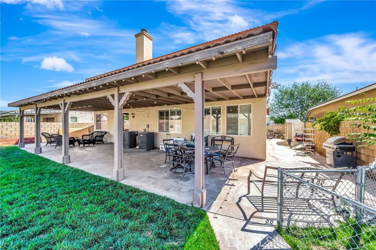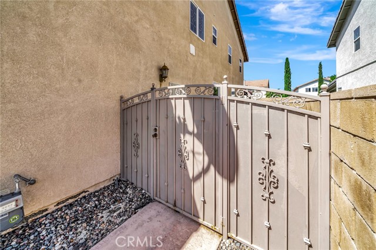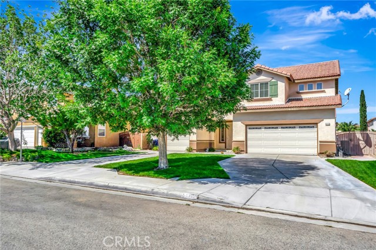43725 46th
Description
Upgrades Galore! Gorgeous Home in West Lancaster, Walking Distance to Endeavour Middle School! Spacious 4 Bedrooms, 3 Bathrooms, & 3,646 sqft. of Living Space. Open Floor Plan! Spacious Kitchen with Granite Countertops, Built-In Stainless-Steel Appliances, Walk-In Pantry, an Abundance of Cabinets for Storage & a Large Center Island. Downstairs Features a Formal Dining Room, a Bonus Room/Man Cave, a Spacious Family Room with a Fireplace that Opens to the Kitchen. Plantation Shutters Throughout, & Ceiling Fans. Upstairs Features a Large Bonus Room & Office Space Nook. Three Large Bedrooms with Large Closets. Gorgeous Master Bedroom which Opens to a Private Bathroom with a Separate Jacuzzi Tub & Glass Shower, Dual Sinks, Two Large Walk-In Closets, & an Additional Makeup Vanity! Large Indoor Laundry Room with a Sink. Attached 3 Car Garage with New Metal Roll Up Doors. The Backyard Features a Large Covered Patio, Block Walls, Above Ground Spa, a Dog Run, & Dual AC Units. Come See Why It's Not Just a House, It's Your Home.

Send us a message
01494271
(858) 663-6788
Location Map
699,900
43725 46th, Lancaster CA 93536
LAC - Lancaster

- DRE# 01494271
-
Compass is a real estate broker licensed by the State of California and abides by Equal Housing Opportunity laws. License Number 01527365. All material presented herein is intended for informational purposes only and is compiled from sources deemed reliable but has not been verified. Changes in price, condition, sale or withdrawal may be made without notice. No statement is made as to accuracy of any description. All measurements and square footage are approximate.
https://www.instagram.com/jennblake.realestate/
https://www.linkedin.com/in/jennblakerealestategroup
https://www.youtube.com/user/JennBlakeRealEstate

